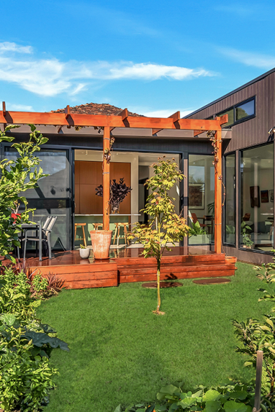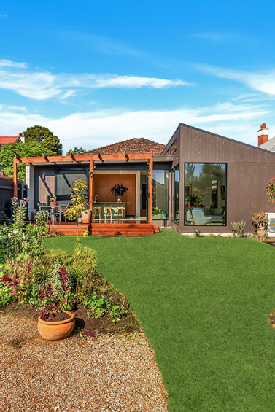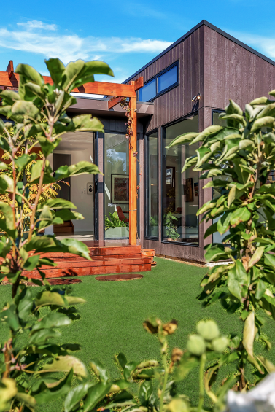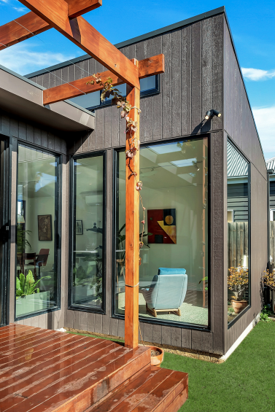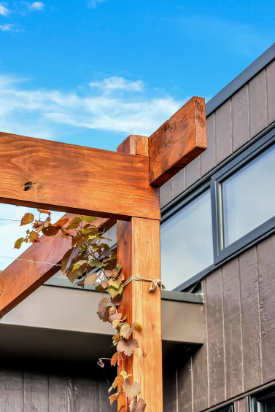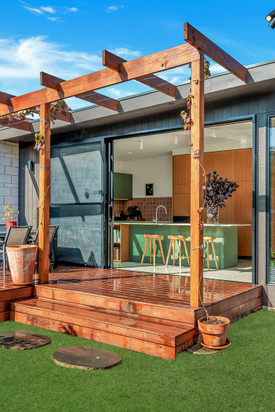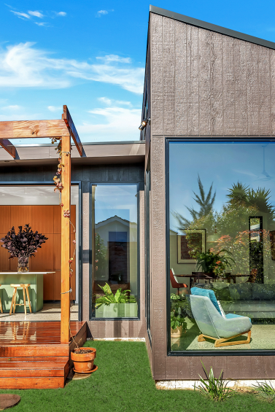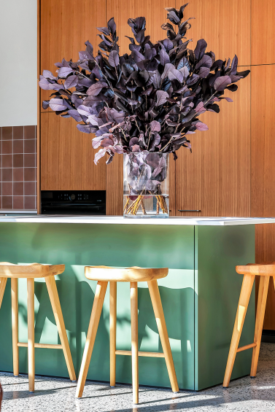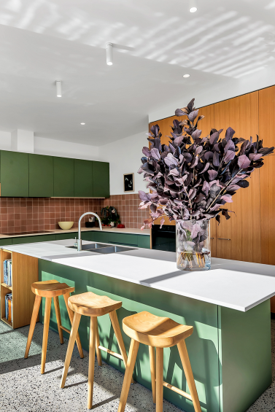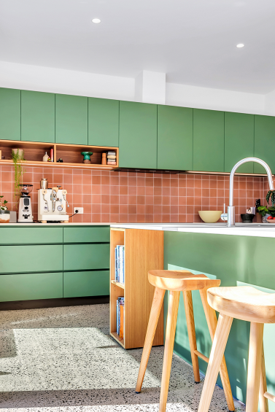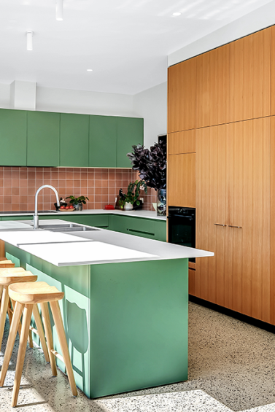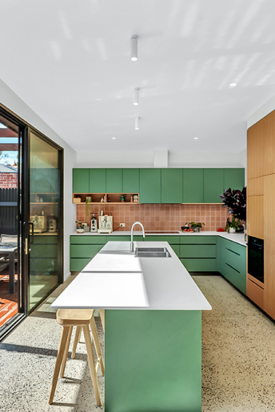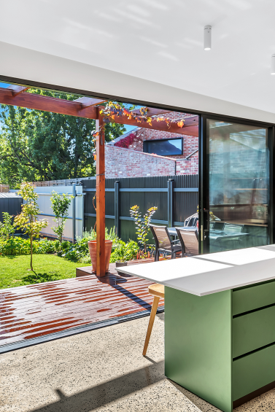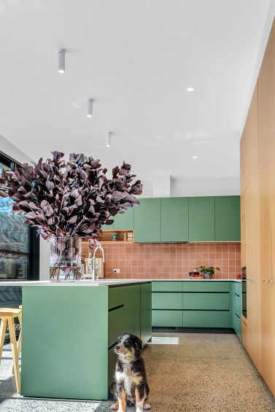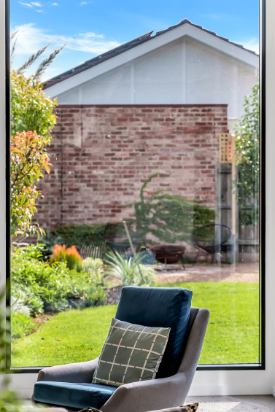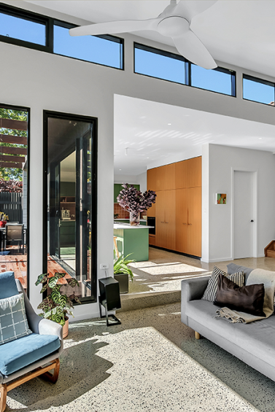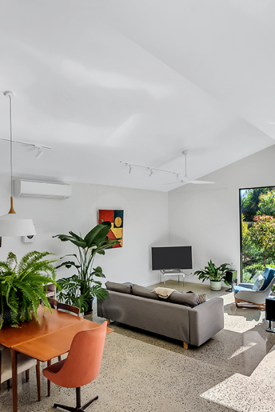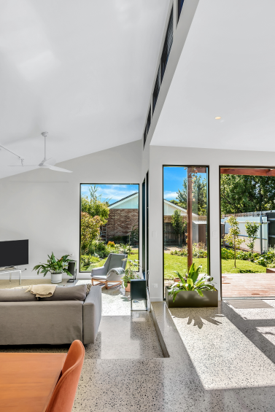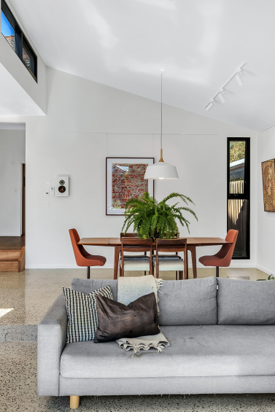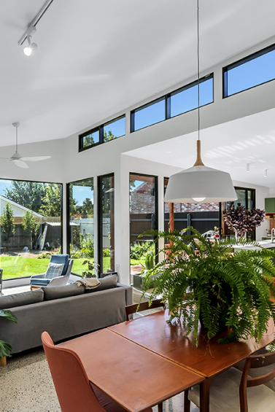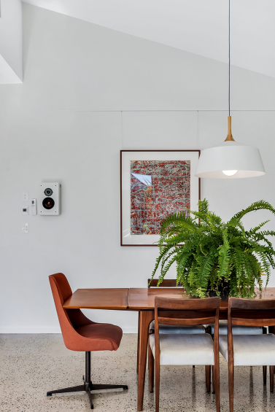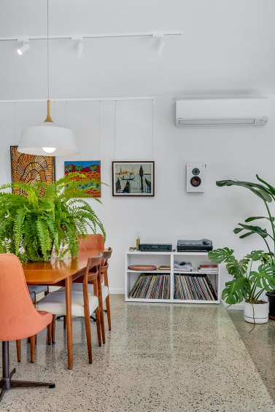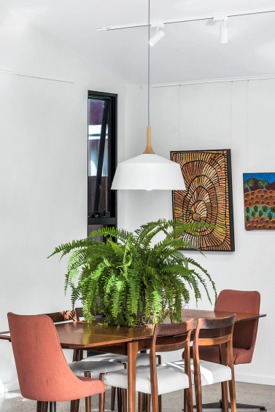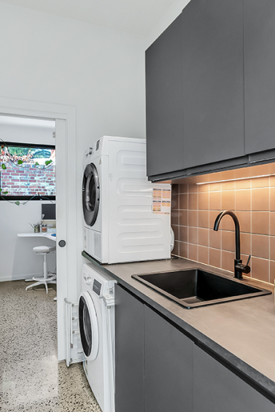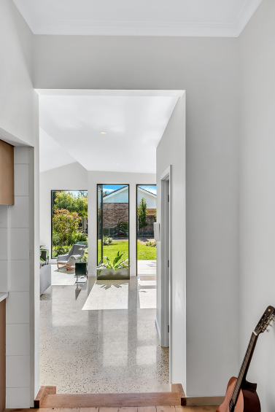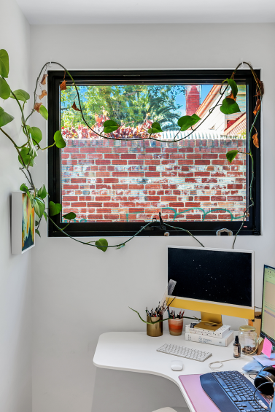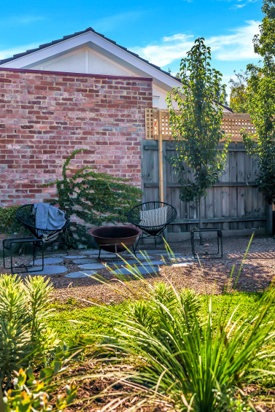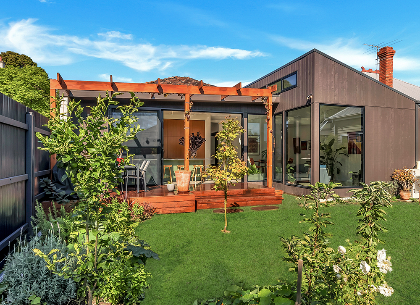
Northcote Project
The Homeowners of this Northcote home approached Period Extensions & Designs as they wanted to transform their home. The brief was to remove the added-on lean-to and open up and extend the rear of the house to create an open-plan kitchen, living and dining area that had a warm and cosy family atmosphere, yet designed with a contemporary palette of materials and flooded with natural light. As well as creating a stunning new laundry and study space.
Our Architect came up with a design that met the brief by creating an open, spacious, and modern extension. The design also allowed the new extended space to take in and capture as much of the Northern and morning sunlight as possible. The large stacker doors allow the rear wall to open up and let the kitchen be flooded with light and flow out visually into the outdoors. The concrete slab floor and the tall, raked ceiling which have highlight windows installed allow an abundance of natural light to stream in. The design also provided a new, modern laundry and a study space. In addition, there is beautiful, subtle beauty with the external brick patterning of the concrete block wall which adjoins the laneway.
The end result of this Architecturally designed home by Period Extensions & Designs is a contemporary and light-filled home that the Homeowners can enjoy for many years to come.
The Homeowners of this Northcote home approached Period Extensions & Designs as their growing family had outgrown their home. The Homeowners wanted to remove the added-on lean-to and open up and extend the rear of the house to create an open-plan kitchen, living and dining area that had a warm and cosy family atmosphere, yet designed with a contemporary palette of materials and flooded with natural light. We also created a stunning new laundry and study space.
Our Architect came up with a design that met the Homeowner’s brief by creating an open, spacious, and modern extension. The design also allowed the new extended space to take in the beautiful canopy of the neighbours tree and capture as much of the Northern and morning sunlight as possible. The large stacker doors allow the rear wall to open up and let the kitchen be flooded with light and flow out visually into the outdoors. The concrete slab floor and the tall, raked ceiling which have highlight windows installed allow an abundance of natural light to stream in. The design also provided a new, modern laundry and a study space. There is also subtle beauty with the external brick patterning of the concrete block wall which adjoins the laneway.
The end result of this Architecturally designed home by Period Extensions & Designs is a contemporary and light-filled home that the Homeowners can enjoy for many years to come.
Discover your own luxury renovation or extension today with Period Extensions & Designs. Please contact us today on (03) 9864 1826 or fill in the form below.
Before and After
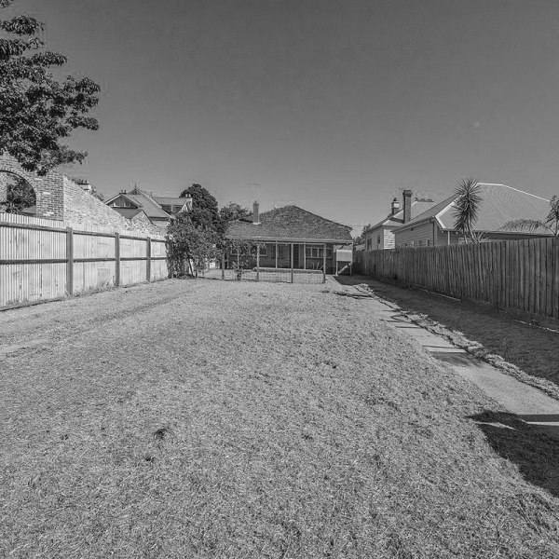
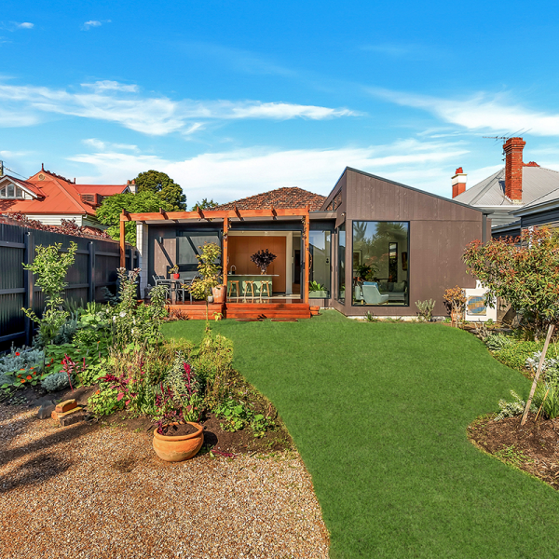
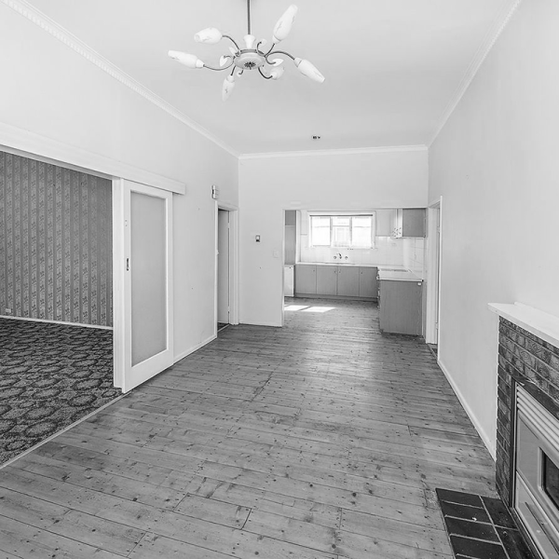
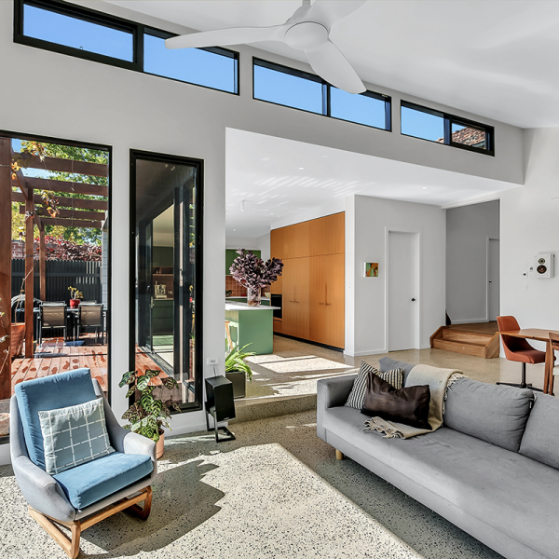
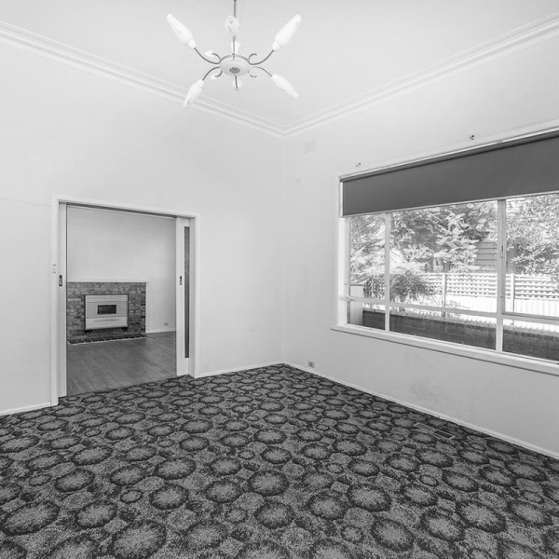
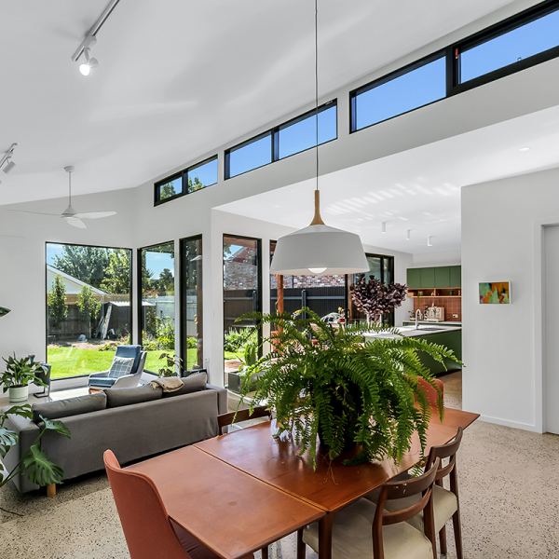
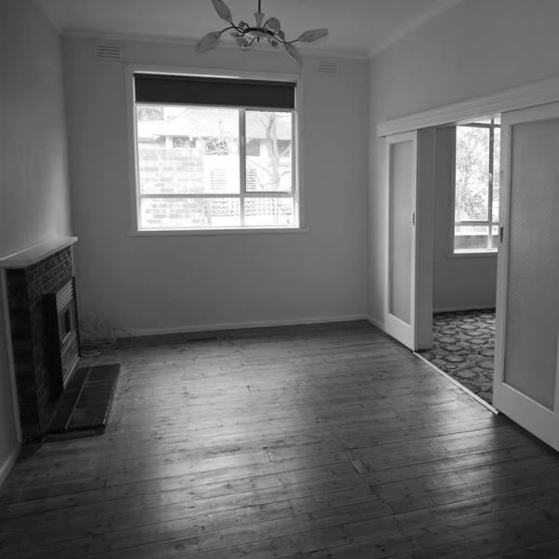
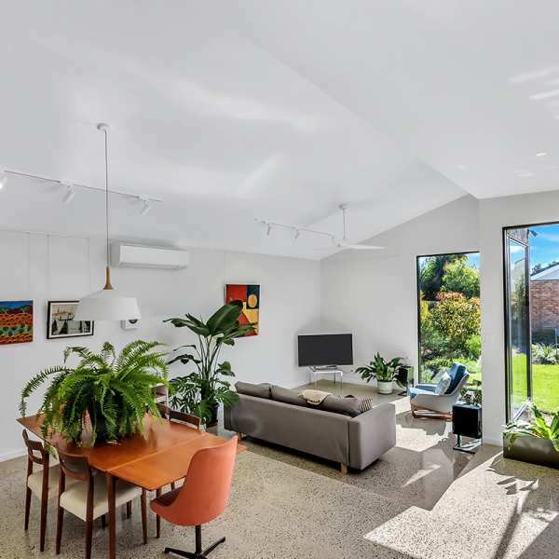
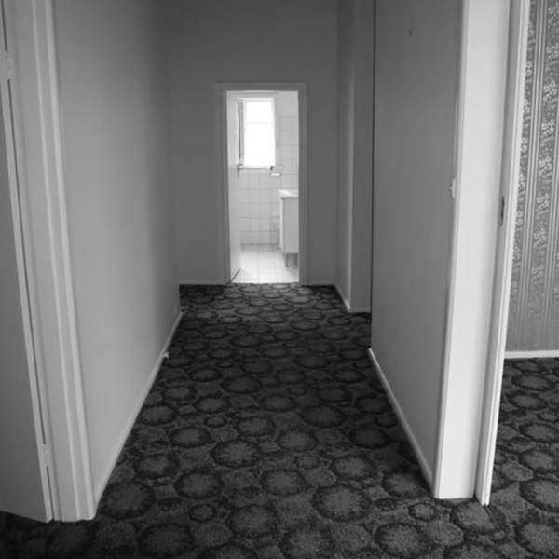
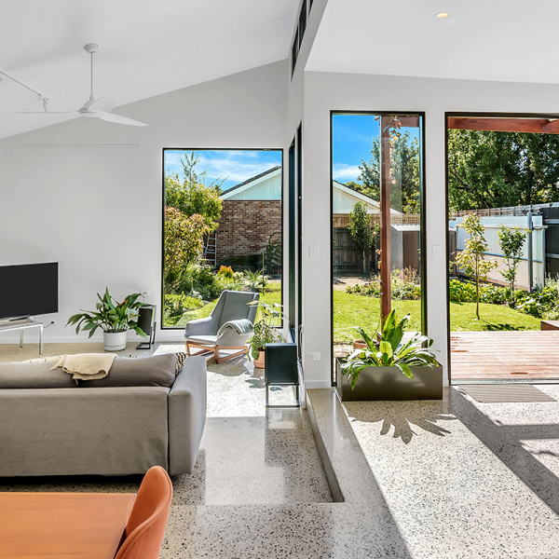
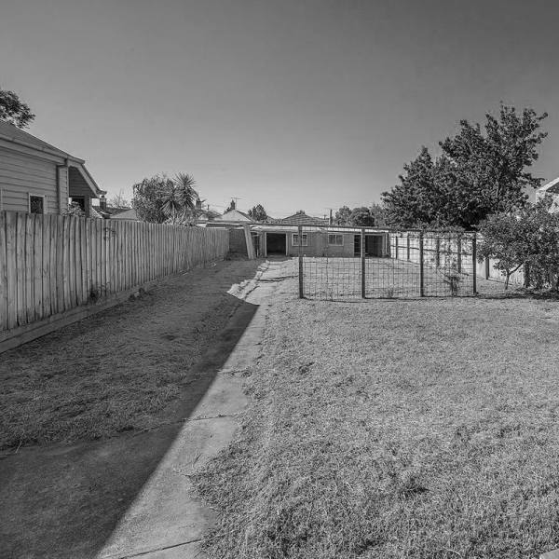
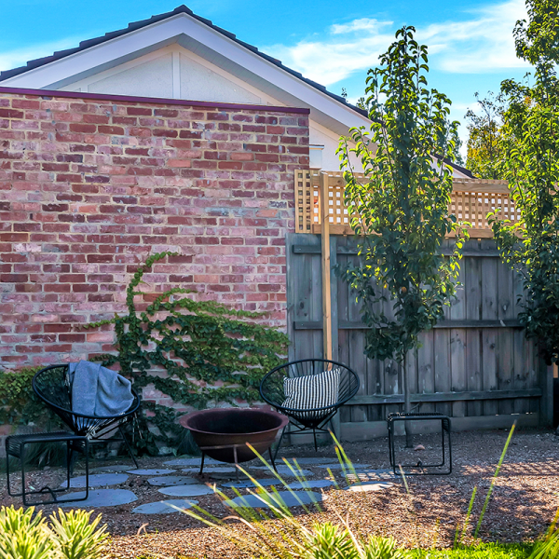
Contact Details
Location
738 Riversdale Road,
Camberwell VIC 3124
Call Us
Email Us
Book A Free Consultation Today
One of our experienced designers will contact you to discuss your renovation or extension.

