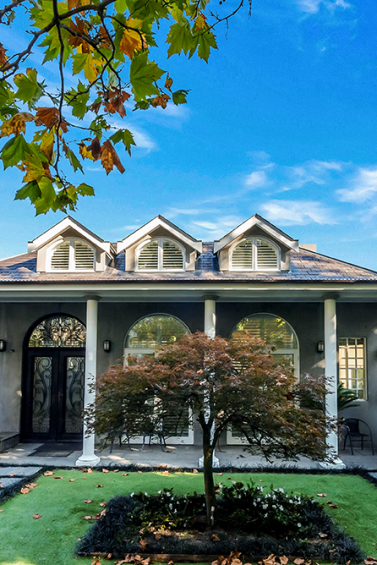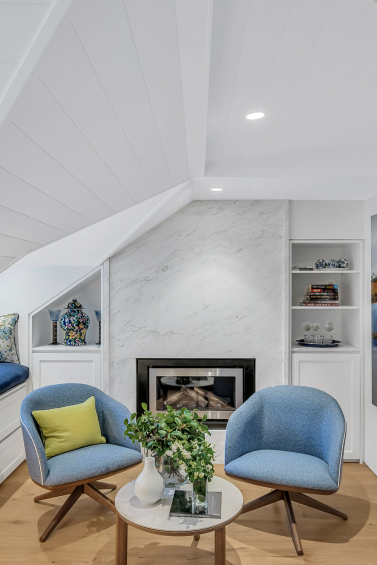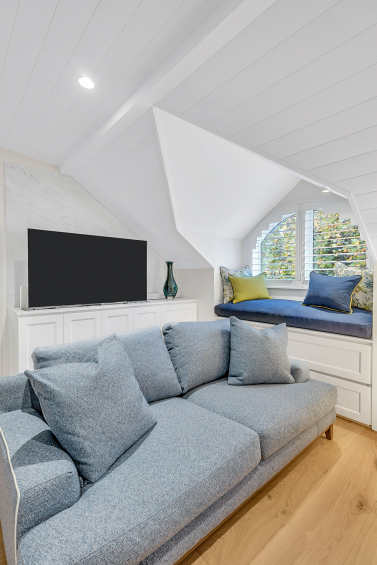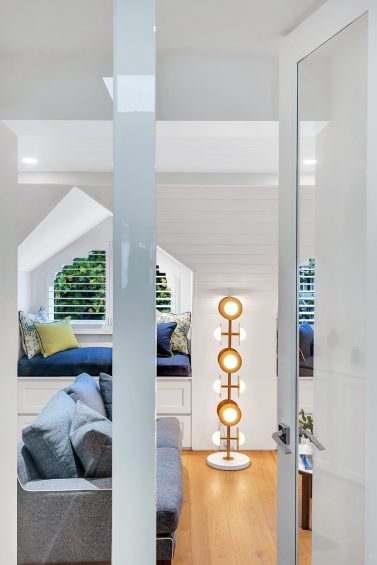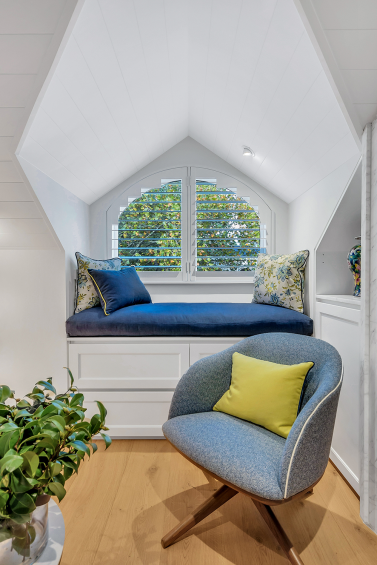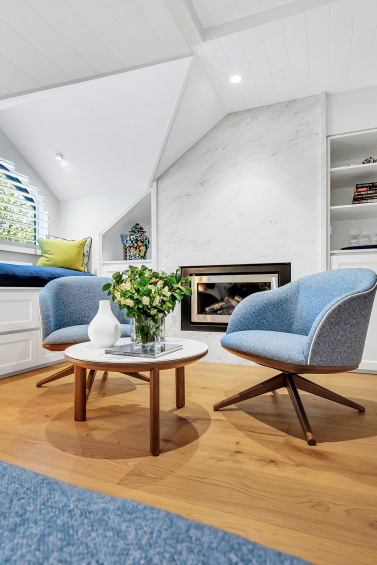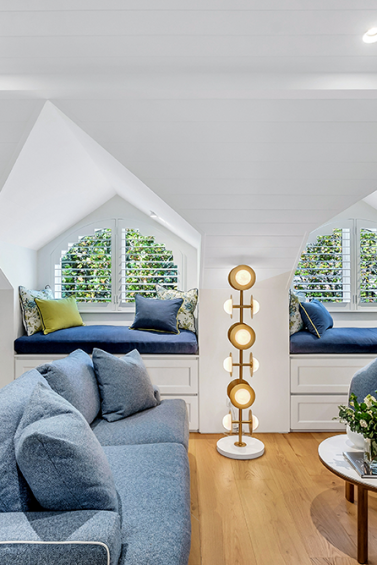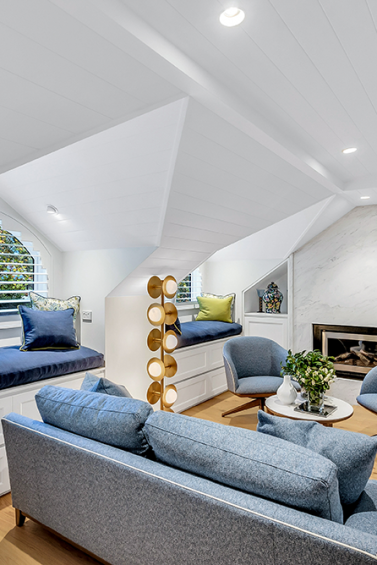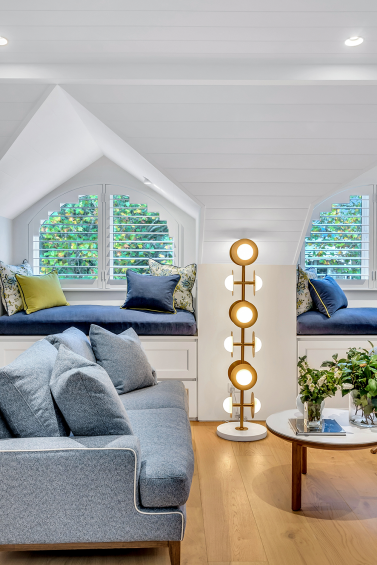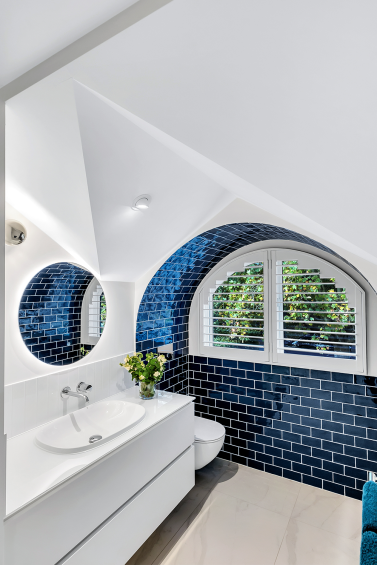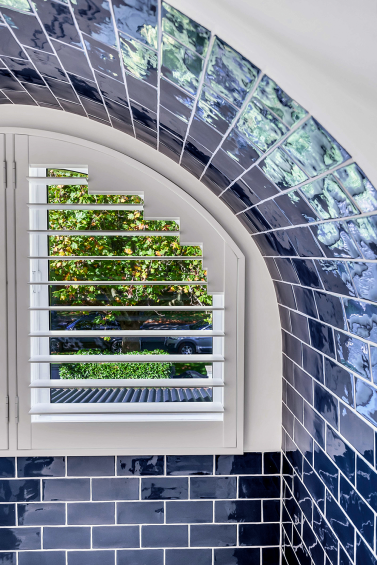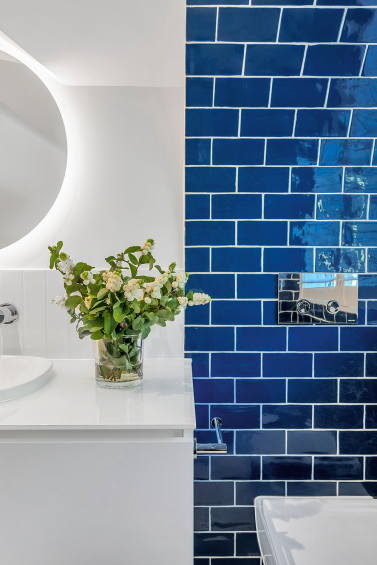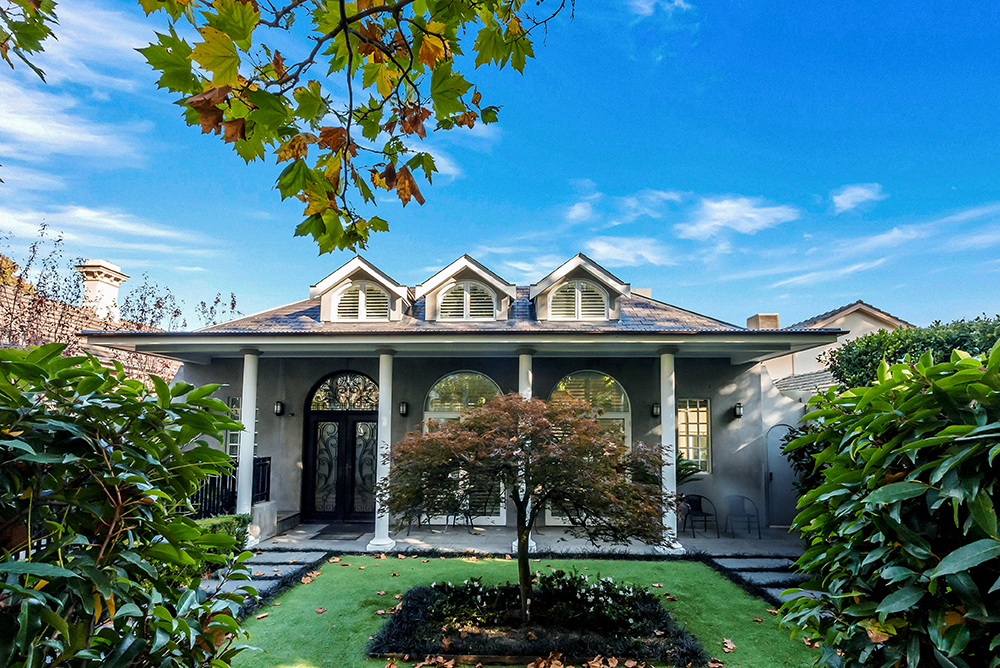
Camberwell Project
This gorgeous Camberwell residence underwent a first-floor extension to provide a library, dual access ensuite, and front verandah.
The Homeowner’s brief was for the ceilings to be maximised and the incorporation of arched windows. The new library and dual-access ensuite bathroom showcase beautiful arched windows, raked ceilings, luxurious fixtures and fittings, and a superb tiled arch is featured in the bathroom. The high-end finishing details of each trade truly exude high-quality craftsmanship.
To establish maximum natural light, we provided a series of smaller dormers that sit into the roof individually that don’t dominate the façade. In addition, we maximised the ceiling heights as the rooms needed to sit inside the existing roof space with only the dormers allowed to penetrate through the existing roof form. A truly remarkable end result was achieved.
Discover your own luxury renovation or extension today with Period Extensions & Designs. Please contact us today on (03) 9864 1826 or fill in the form below.
Before and After
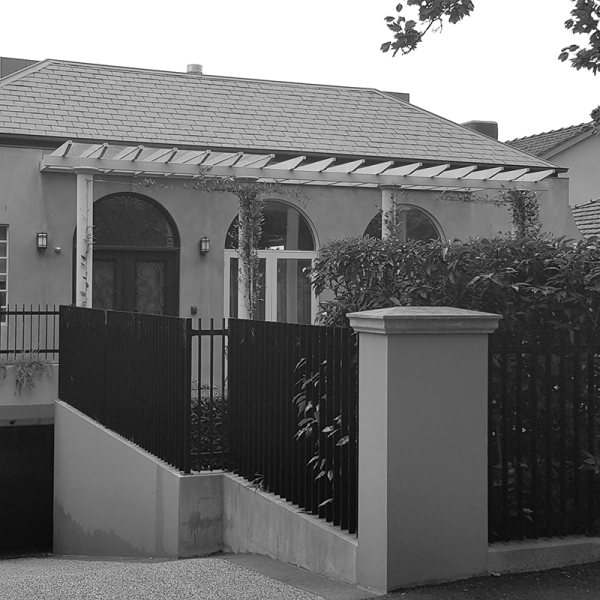
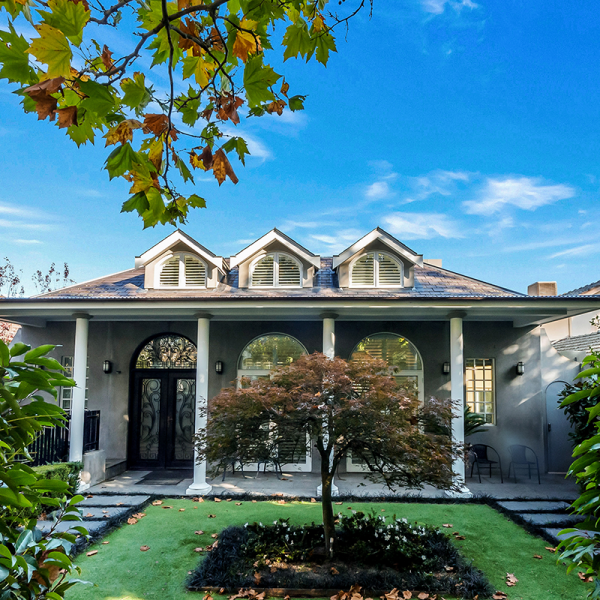
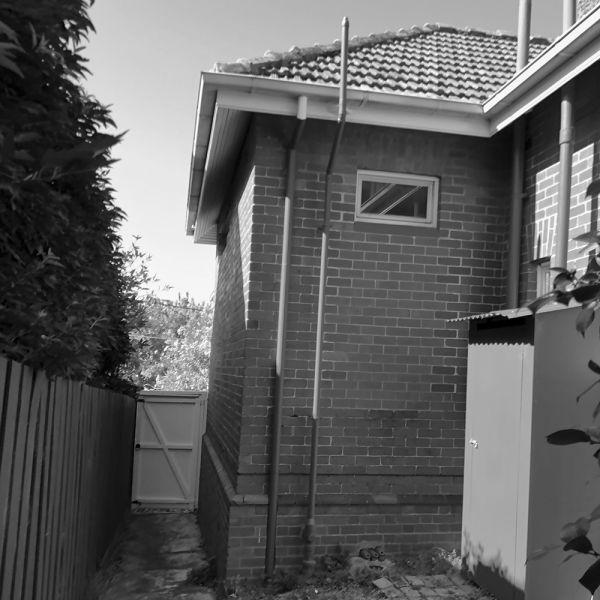
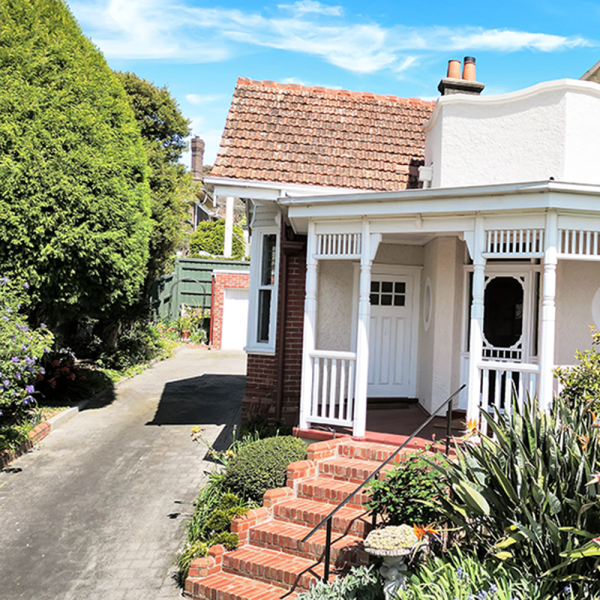
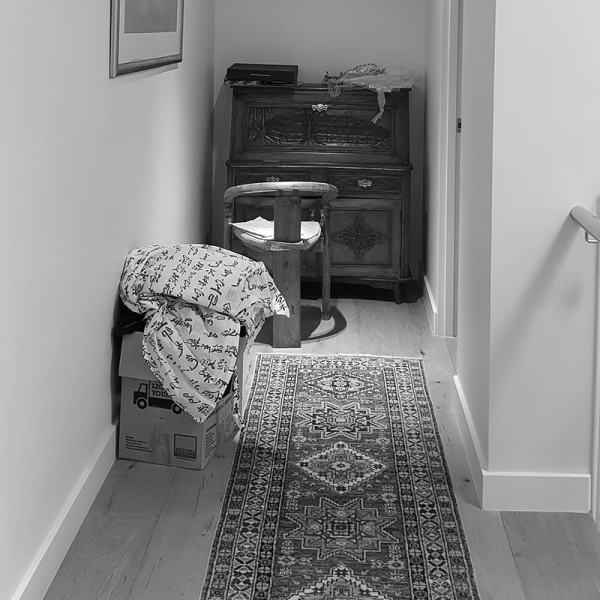
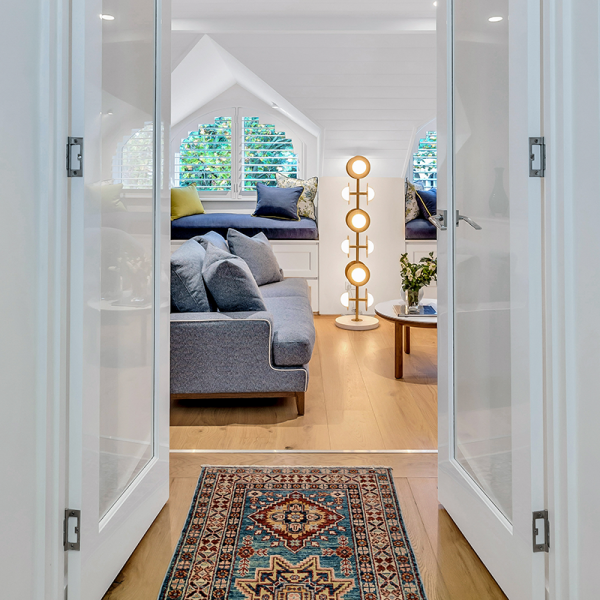
Contact Details
Location
738 Riversdale Road,
Camberwell VIC 3124
Call Us
Email Us
Book A Free Consultation Today
One of our experienced designers will contact you to discuss your renovation or extension.

