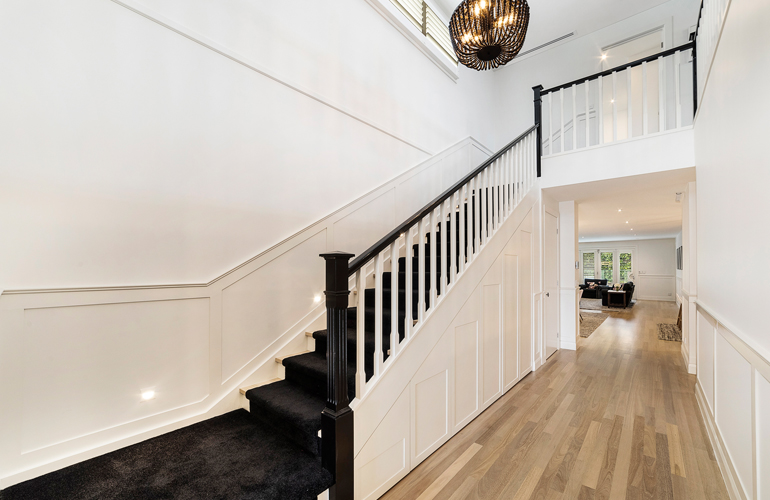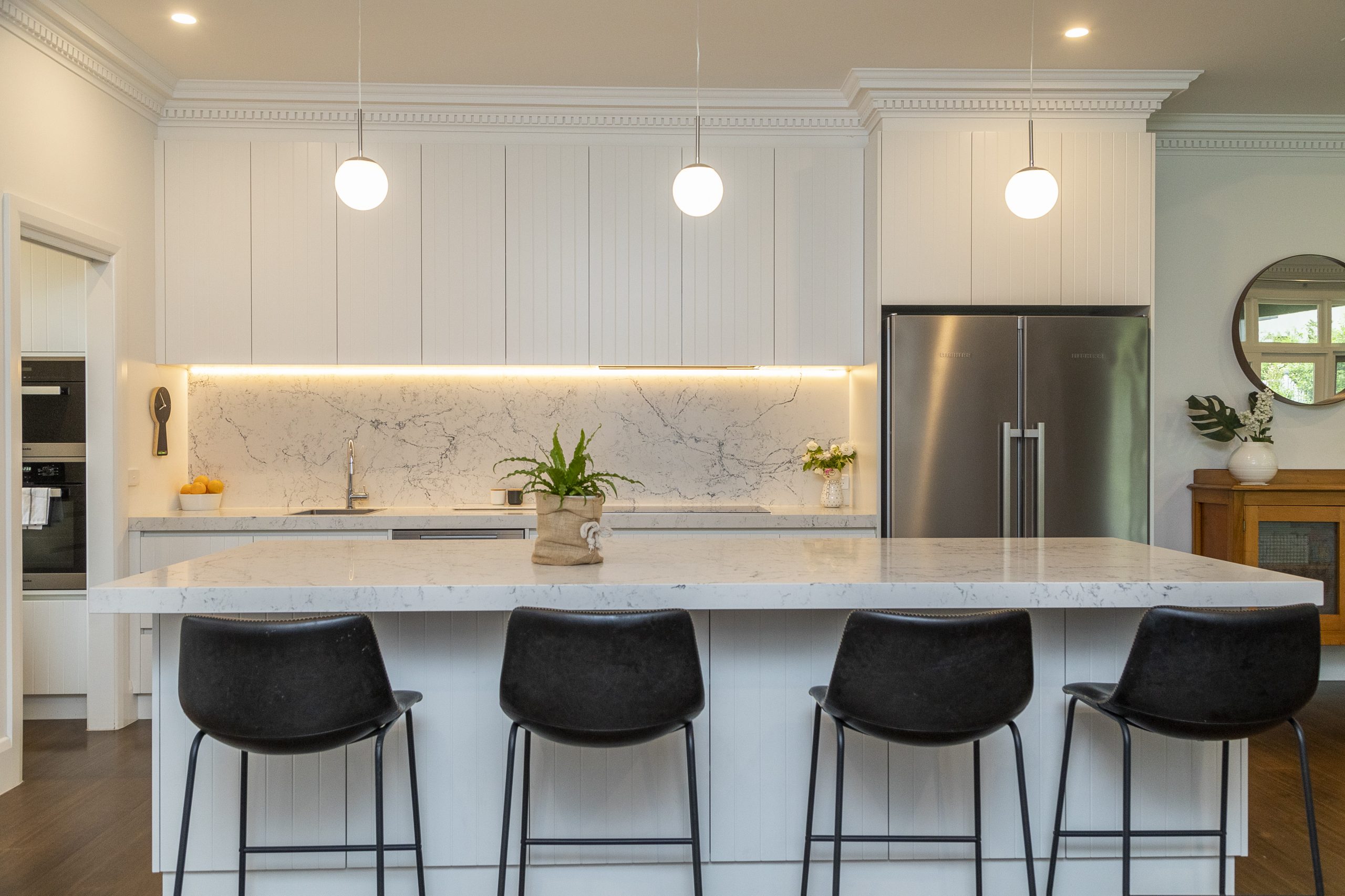Award Winning Home Extension Builders in Melbourne
For Every Room Of Your House

Ground Floor
Is your home feeling cramped? Is your family outgrowing your home? If so, you may need to start adding more space to your home. Ground floor extensions are a great way to add extra space and new elements to your house.

Double Storey
Limited floor space? Small lot? No worries, go vertical! When you lack the land area to increase the floor space of your house, moving is not your only option. Look up! A double-storey house extension is a practical option. At Period Extensions & Designs, we specialise in double-storey extensions in Melbourne.
Quality extensions you deserve and dependability you can count on
It’s common for families to outgrow their homes and living space. Whether more children are added to the family, or there is the addition of a pet or two, we can expect the demand for living space to increase over time. Soon enough, your once spacious house gets smaller and smaller, which can end up impacting your family’s lifestyle considerably.
And with house prices in Melbourne sky-high, moving into a new bigger house might not be feasible. That is where home extensions become a viable and practical option.
At Period Extensions & Designs, we offer house extensions that tick all boxes. Our design and architectural team ensure that your additional space is practical, functional, aesthetically pleasing, and, most importantly, works for your family. Our specialised design and build team have invaluable experience and expertise in designing and constructing a wide variety of home extensions in Melbourne.
Our entire team is dedicated to fulfilling your dreams of a bigger and more spacious home without compromising your vision. We’ll work with you every step of the way, keeping you abreast of every development. Our open communication policy ensures you know exactly what is happening and why. Moreover, our design-to-finish home extensions service ensures there are no gaps between the approved designs and the final implementation.

Our Home Extension Process
We take the utmost pride in providing Melbourne property owners with the best-in-industry house extension services by focusing on meeting our clients’ needs. Central to our client-centric approach to our home extensions service is being open and honest with our clients.
This means we involve our clients in every step, taking in their ideas and input right from the project’s design stage. It is here that we make sure our clients understand the decisions that go into extending their home and how they will affect the end result.
After all, every homeowner considers their home their domain and an asset they have an emotional attachment to. Moreover, we appreciate you have a vested interest in ensuring the house is safe, aesthetically pleasing, and increasing in value over time.
We’ve designed our home extension process to meet all of the above considerations. Our process involves the following:
Initial Consultative Meeting – Once you’ve decided on the type of home extension you require, we’ll arrange a consultative meeting with our design team. At this meeting, we’ll discuss the project’s feasibility, consider the regulatory constraints, the structural requirements, and the building cost of your project. The combination of these three elements will help you and our team identify the direction to take.
Preliminary Design And Measure – After the initial project brief, our team of designers will return to your property, take photographs and measurements of the house. Our design team will create a 3D computer model to illustrate what the extension might look like using this information. As part of this process, we will take into consideration the functionality, efficiency, aesthetics, and detailing needs.
Presentation And Agreement – This stage involves creating detailed floor plans and setting out the specifications, renderings and estimating the project cost. After completing these documents, our design team will present them to the client to inspect and approve.
Our goal is to ensure our design specifications and floor plans meet the vision you have and the ideas we discussed during the project brief. After that, the client will sign an agreement authorising our designers and architects to prepare the building contracts and working drawings.
Site Visit And Developing Working Drawings – At this stage, we’ll bring in additional team members. Our structural engineer, estimator, geo technician, and even managing director will visit your site to make the final measurement in preparation for developing working drawings. If the client needs any minor adjustments made, this is usually the best time to request the changes. Thereafter, we’ll prepare the final documents for your project.
Signing The Contract – After developing the working drawings and specifications, we deliver them along with the contract to the client for approval and signing. The signing of the contract and approval of the final working drawings and specifications allow our team to proceed to the next stage.
Building Permits And Preparatory Works – Our team will apply for a building permit at this stage. We’ll also acquire a Homeowner’s warranty insurance. The project manager overseeing your house extension will meet the homeowner and discuss the work schedules and access to the site. The manager will assign tasks to the relevant trades people, and we’ll also order the building materials.
Construction Work – After all the preparation has been completed, we now get to work. Our team of trades, including plumbers, electricians, carpenters, concrete layers, bricklayers, plasterers, and tilers, work with speed and care to deliver the best results possible.
Crucially, we make concerted efforts to ensure you can live comfortably in your home whilst we work. During this part of the process, we implement the highest safety standards and ensure we create minimal mess and impact on your house and the environment.
Notice Of Completion – While every project will have its own completion timeframe, the building surveyor will issue a notice of completion upon completion of the extension project. The notice of completion indicates that the extension project has been completed successfully. Additionally, we’ll ensure all your Code of Compliance documentation is in order.
Experts In Single And Double-Storey Extensions
Our experienced team of expert architects and designers will help you extend your house up and/or out to meet your demand for space and turn your vision of a single or double-storey extension into reality.
Once we move from the design stage to the implementation stage, our design and build approach to house extensions ensure we reach the outcome you expect.


Setting The Standard In Bespoke Home Extensions
We strongly believe that a house extension should accentuate the overall design of your main house. Whether you’ve extended out or up, the new space should complement and improve the grand design of your home.
From the exterior façade to the interior finishing, the extension should blend right into your existing home. Additionally, the extension should be practical and functional. It should come with all the electrical and plumbing fixtures to make the new space not only look beautiful but function beautifully also. We work with homeowners to ensure their extensions meet all the design, practicality, and functionality requirements you would expect.
Customised Luxury House Extensions
Our comfort needs are constantly evolving and so are our demands for a luxurious lifestyle. For some homeowners, an additional bathroom will transform their home to perfection. Other families require more bedrooms. No matter what you need, we can help you extend your home to create the luxury you deserve. We can extend your home to include the following:
- Second storey
- Laundry room
- Home office
- Family room
- Additional bathroom
- Additional bedrooms
- Studio
- Master en-suite bedroom
- New kitchen space
- And much more.

Extensions In Melbourne FAQs
There are many different factors that can affect your home extension process such as budget concerns, time restraints, or personal tastes to name just three of them. Please see below for a list of the most commonly asked questions:
How Much Does It Cost To Extend A House In Melbourne?
It costs between $2,000/m2 and $4,000/m2 to build an extension on the ground floor. The variance between the lower and higher end of the cost spectrum depends on the workmanship and finishing quality. You will pay approximately 50% more extending a second storey than ground floor home.
How Much Is The Average House Extension?
Typically, the average cost of a house extension in Melbourne starts at $70,000. This price naturally varies depending on the size of the extension and whether or not it is at ground floor level or if it’s a double story extension.
Can I Add An Extension To My House?
Every project is unique. Our designers need to assess your property to determine the feasibility of extending your house. In some cases, there is little to no leeway to extend the house out, making it difficult to proceed with a ground house extension project. In a nutshell, talk to our designers and discuss whether or not you can pursue a house extension project.
What Is The Cheapest Way To Build An Extension?
The best way to keep house extensions cost low and manageable is with the following tips:
- Build out
- Choose a simple design
- Initiate proper planning
- Hire experienced contractors
Is It Cheaper To Extend Up Or Out?
Building an extension out on the ground floor is a lot cheaper than extending up. Assuming the same size, it costs 50% more to build an extension up than building an extension out.
Are Extensions Worth The Money?
In an era of ever-increasing house prices in Melbourne, an extension is, in most cases, a worthy investment. It’s worth noting that extending your Melbourne home is much cheaper than moving into a larger house. A house extension allows you to avoid moving, cleaning, repair and renovations, marketing, and conveyance costs, as well as the real estate agent commissions and stamp duty.
If you have a question that wasn’t answered, then please give us a call on 03 9882 5255 or leave an enquiry and we will be more than happy to book an appointment to discuss your dream extension.
Book A Free Consultation Today
One of our experienced designers will contact you to discuss your renovation or extension.
